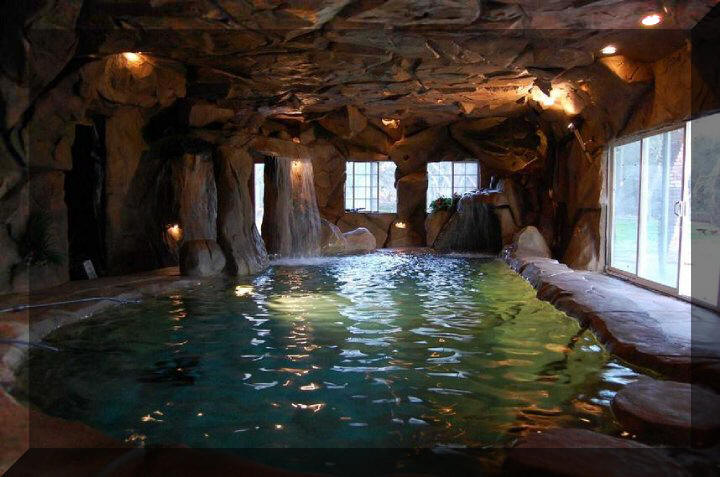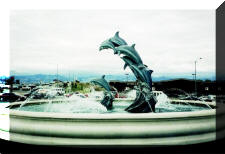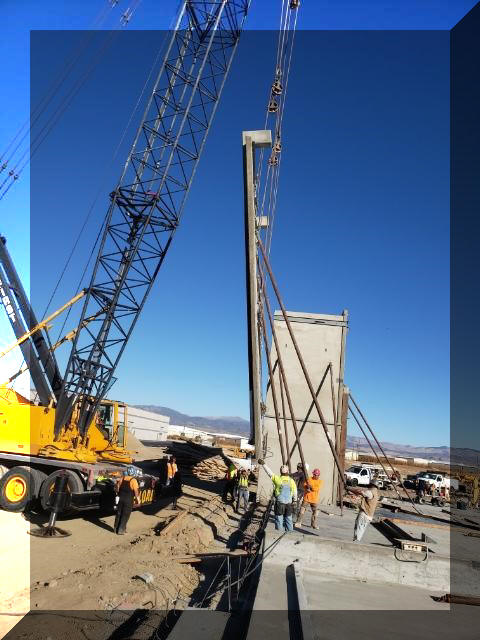
Concrete
Services
HOME
GALLERY
CONTACT
COLOR
REFERENCES
EXTERIOR
Staining
Stamping
Overlays
Resurfacing
Wood Overlays
Polishing
Faux Rock
Water Features
Waterproofing
New Concrete
Epoxy
Polyurea
polyaspartic
Urethane
MMA
INTERIOR/
EXTERIOR
Flooring
Surfaces
Countertops
Garage Coatings
Basement
New Concrete
Waterproofing
Patios
Driveways
Pool Decks
Walkways
Walls
Repair
Crack Repair
Sealers
Epoxy
Polyurea
polyaspartic
Urethane
MMA
Facility
Animal Kennels
Automobile Service Areas
Aviation
Casinos
Churches
Clean Rooms
Correctional
Facilities
Electronic Fac.
Food Processing Plants
Food Service Areas
Galleries
Health Care Facilities
Heavy Traffic Areas
High Rise Building Floors
Hospitals
Laboratories
Lobbies
Locker Rooms
Manufacturing Plants
Mechanical Rooms
Multi-Purpose Rooms
Museums
Offices
Packaging Rooms
Pedestrian Traffic Areas
Pharmaceutical Plants
Precast Concrete Balconies
Redi Mix Fac.
Pretreatment of Floors
Production Rooms
Restaurants
Restrooms
Retail Stores and Showrooms
Seamless/
Sanitary Counter Surfaces
Shower Areas
Sidewalks
Slab-On-Grade Concrete Floors
Vehicular Traffic Areas
Wall Surfaces
Water Treatment Plants
Property Management
Hotel
Motel
Deli
Winery
Post Office
Ship Decks
Concrete Resurfacing Nevada
Durable ~
Elegant ~ Time Tested ~ Engineered Surfaces
The Future Of Concrete Today ~ Contemporary or artistic elements
Lake Tahoe ~ Reno ~ Sparks ~ Minden
~ Gardnerville ~ Carson City ~ Nevada
Call Today Our Direct Line: (916)969-4258 Exterior & Interior Surfaces
EMAIL:
GM@ConcreteResurfacingNevada.com
GM@FauxRockNV.com
Excavating
Services
HOME
CONTACT
GALLERY
VIDEOS
BROCHURES
CAD ~ PDF
CLIENTS
SERvices
Excavating
Paving
Utilities
Erosion Control
Drainage Systems
New Concrete
Tree Removal
Waterproofing
Customers
Holiday Inn
Disneyland
Six Flags
Caesars Palace
Meeks
Kragen Auto
Auto Zone
Marriott Hotel
Holiday Inn Club Vacations
Peppermill
Atlantis
Sacramento City
Carson City
Reno
Many Apt Complex
Many Residential
Valero
Taco Bell
Mc Donalds
Jack In The Box
Hilton
Boeing
Old Navy
Yamaha
VW
Toyota
Case
Fed X
Tesla
La Quinta
Honda
Amoco
John Deere
Ferrari
Apple
Many Many More
Polymer Modified Concrete/ Glossary/ Nomenclature
Building Materials and Architectural Components
General contractors and project managers drop tons of building-related lingo that even Google has trouble explaining. So this is your one-stop shop for architectural verbiage.
Aggregate
Raw natural materials, often medium or coarse-grained, used in construction to create mortar or concrete. Aggregate includes materials like crushed stone, gravel, sand, fill, and slag.
Alloy</>
A mixture or fusion of metals or metallic elements. Alloys are known for being more malleable, corrosion-resistant, and stronger than standard metals. Examples include stainless steel, aluminum, and reinforcement steel.
Backfill
The material or soil removed from a hole, ditch, or trench dug before laying a concrete slab or piping. Often used to fill the voids surrounding a freshly laid foundation.
Baseboard
A trim board nailed or glued to an interior wall at the junction of the wall and floor. Sometimes known as wainscoting or base molding.
Bearing Header
A beam that lies perpendicular to joists. Bearing headers sit horizontally over doors and windows to better distribute the load to the exterior of the opening.
Blocking
Wedging blocks of defective wood between floor joists or wall studs to add further structural support or fill gaps.
Bridging
Small slabs of metal or wood secured centrally and diagonally between joists and rafters. Ties joists together to prevent twisting and to properly distribute loads between nearby joists.
Building Envelope
The layer of the building that separates indoors from outdoors. This includes the exterior walls, roof, foundation, windows, and doors. You can learn about some building envelope styles in this article: Building Fronts: Double-Skin Facade vs. Storefront vs. Curtain Wall.
Cant
A piece of wood or filler cut at a 45-degree angle, creating a slope between horizontal and vertical surfaces.
Cantilever
A beam with support on just one end. Cantilevers create a brace-free overhanging structure, such as when building bridges.
Concrete Slab
A flat and thick layer of concrete — often reinforced with wiring or mesh — used to create walls, ceilings, or floors in a structure.
Cull
Low-quality building materials — such as wood — with warping, degradation, or other defects.
Drywall (Sheetrock)
The simplest method for creating interior walls and ceilings. Drywall consists of paper backing on either side, gypsum on the interior, and a notable lack of mortar.
Ductwork
Tubing inside a structure. Acts as a fundamental part of a ventilation system to allow for controlled flow of air and exhaust.

Eaves
Roofing that hangs over the edge of a wall or fence, projecting from the side of a building to create a slight overhang.
Egress
Unobstructed areas in a structure that allow the public a free pathway to enter and exit.
Encasement
A barrier or coating surrounding a construction element. Examples of encasements include enclosing piping in concrete or coverings for hazardous materials like asbestos.
Estimate
A prediction for how much it’ll cost to build a new structure. Construction estimates factor in labor, materials, permits, legal fees, equipment rentals, and general construction costs.
Expansion Joint
A device installed in a structure that limits stress caused by movements within the structure. Expansion joints allow for shrinkage and expansion and protect a structure from sway and temperature changes.
Exterior Wall
A sheath-covered wall that supports a structure’s roof and creates a sturdy frame.
Fasteners
Tools that permanently join two objects together, such as bolts, screws, and nails.
Flatwork
Concrete slabs poured horizontally (flooring, ramps, sidewalks, loading docks, etc).
Foundation Wall
A concrete wall attached to a foundation’s footing, designed to redistribute the load to the ground.
Girder
A long-span, horizontal interior beam that supports smaller beams within a structure.
Girts
A lateral support structure in a building intended to resist wind damage. Girts run horizontally along a structure’s exterior wall panels.
HVAC
The abbreviation for heating, ventilation, and air conditioning. HVAC systems support proper airflow in and out of structure while also controlling temperature via heating and cooling mechanisms.
Joist
Horizontal framing members, often made of wood or steel, that extend from one end of an open space to another. Joists run parallel and sit atop beams to provide stiffness to floors and redistribute loads to vertical beams on roofs.
Load-Bearing Wall
A wall that transfers a structure’s load down to its foundation. Load-bearing walls are primarily responsible for supporting the weight of a structure’s roof or floor.
Overhang
An extension of a structure that juts out beyond the exterior wall. Overhangs provide adequate shade and protection from inclement weather.
Parapet
A wall or railing that borders a balcony, porch, roof, or deck to prevent people from falling over the edge.
Pilasters
Vertical wall supports that extend beyond a wall, sometimes resembling half of a pier.
Precast
A type of concrete prepared and cured off-site using a mold, commonly used to create pillars and retaining walls.
Purlins
Horizontal beams or rails in a roof structure that run parallel to the eaves. Purlins offer extra support in long spans and secure the rafters together.
Rafter
The sloped beams that form a roof’s frame, connecting the wall to the roof’s hip. Sometimes known as “stick framing.”
Rebar
Steel bars embedded into concrete for reinforcement.
Red Iron
A type of steel coated with red iron oxide, giving it a reddish tint. This extra layer creates a barrier that protects the steel from corrosive elements like acid rain.
Rim Joist
A piece of framing that lies perpendicular to standard joists. Rim joists ensure lateral support by creating a complete perimeter around a section of flooring.
Structural Member
A support piece that assumes a load-bearing responsibility. Common structural members include beams, purlins, girts, decking, and slabs.
Tie
A horizontal beam that holds two structural elements together while preventing them from compressing. A common example is the base of a pitched roof linking side walls together.
Transformer
A machine that passively transfers electrical energy between circuits at the same frequency. Delivers voltage to a structure.
Truss
A webbing of interconnected triangles made of wood or steel. Most often used to create long, single-object spans in roofing and towers.
Construction Techniques, Methods, and Processes
There’s far more to the construction industry than building and demolition. You might encounter these words when talking to your project manager about the actual building process.
Build-Out
The process of modifying a commercial space before a tenant moves in. A build-out could involve the installation of shelving, carpets, or cubicles.
Fabrication
Manipulating steel and other building materials via bending and cutting to create panels, beams, columns, or trusses.
Moling
A method of installing underground pipes without digging a trench, burrowing a tunnel through the ground instead.
Retrofitting
Upgrading or renovating a pre-existing structure to be more energy-efficient, tech-savvy, or modern.
Shoring
Using metal or wood props (aka “shores”) to hold up a part of a structure during repair or to prevent collapse in a building under construction.
Construction Job Titles and Roles

When you drive down to the construction site, everyone’s wearing a reflective vest and hard hats. Below, you’ll discover the “who’s who” of those coming and going.
Construction Manager
Responsible for overseeing a commercial building construction project from start to finish. Construction managers supervise subcontractors, create schedules, and coordinate budgets.
Foreman
The highly skilled leader of a construction crew who oversees operations at the job site.
General Contractor
A company or person who signs the primary contract with the construction project owner. General contractors oversee day-to-day operations and hire subcontractors to complete the project within the decided-upon budget and deadline.
Subcontractor
A company or skilled worker hired during the course of a construction project, often on a contractual basis. Plumbers, electricians, carpenters, and roofers are all examples of subcontractors.
Terms Related to Construction Contracts and Project Management
Who knew the construction industry required so much paperwork?
Learn more about contracts, project management, and documents below!
Addenda
A modification to unsigned bidding or contract documents, often initiated by the owner.
An addenda can be an adjustment to the payment schedule, bid dates, or scope of work. Called “amendments” when added to previously signed documentation.
Allocation
How a project manager divides or distributes resources (including funding) for a construction project. Allocation includes labor, physical materials, machinery, subcontractor fees, and total project cost.
Backcharge
A charge shouldered by a subcontractor and filed by a general contractor to recoup losses caused by job site damage, OSHA-compliant clean-up, or improper work.
Bid Selection
When an owner selects a winning bidder to head their construction project. In government projects, the lowest bid typically wins.
Bidding Documents
The official paperwork overviewing an upcoming construction project. Bid documents often include:
- Project details and plans
- Scope
- Schedule
- Estimated total cost
Bidding Process
A process in which a project owner accepts proposals from general contracting firms willing to complete a project within a set timeline and budget. This process includes subcontractor bidding, negotiations, and contract signing.
Bill of Quantities (BOQ)
A document prepared by a cost consultant and relied upon during the bidding process. A BOQ is an itemized list explaining the costs of labor, workmanship, and materials to compare bids with ease.
Blueprints
Official two-dimensional drawings designed by an architect or engineer to map out a construction project. Blueprints include precise dimensions and placement of windows, doors, appliances, and downspouts.
Builder’s Risk Insurance
Insurance coverage for buildings currently under construction, often paid for by the general contractor. Offers financial protection in the case of fire, flooding, or theft on a job site.
Change Order (CO)
An official amendment to a previously signed construction contract.
Construction Management at Risk (CAMR)
A promise from the construction manager to complete a project at or under the guaranteed maximum price. The construction manager assumes a role similar to the general contractor after the design phase, acting in the best interest of the project owner.
Critical Path Method (CPM)
A scheduling procedure for construction projects that identifies critical and non-critical tasks, their dependencies, and how long each will take to finish.
CPMs determine the shortest and longest predicted time frames to complete the full project.
Design-Bid-Build (DBB)
A three-part construction process that progresses through three phases: design, bid, and build.
This is the traditional commercial route for those looking to cut costs throughout the project.
Design-Build
A commercial construction project that leans on a single contractor to both design and build a structure.
Easement
A right to use a particular piece of property or a lot to build.
Field Order
A change to the contract initiated by the owner after the project has already begun.
Field orders are typically emergency adjustments that don’t require additional time or financial negotiations.
Guaranteed Maximum Price (GMP)
An agreed-upon maximum fee that a project owner is willing to pay general contractors and subcontractors to complete a construction project.
Lead Time
The estimated period of time between placing an order with a supplier and receiving construction materials.
Lien
A non-payment claim placed on a property or structure by a builder, general contractor, or subcontractor. Construction liens are public record, make a property more challenging to sell, and may disqualify the property from future financing opportunities.
Preliminary Design
The initial phase of a construction project, during which the building’s location and basic design concepts are decided upon.
Punchlist
A list of tasks created in the final days of a project after an in-depth walkthrough. Details items that don’t meet contract specifications or aren’t yet complete, delaying the official completion of a project.
Purchase Orders (PO)
Documents transferred from a buyer to a seller outlining the specifics of a purchase. Purchase orders include the name, quantity, and prices of goods or materials.
Request for Information (RFI)
A construction industry procedure that clarifies any gaps not specified in previously written documents. RFIs can reduce conflict between parties and ensure a project’s completion within a certain budget and timeline.
Schedule of Values (SOVs)
A document created by general contractors and subcontractors detailing the work items needed for a construction project.
Schedule of values documents include labor and material costs, map out a building’s progress, and explain what still needs to be done.
Schematic Design
A rough, architect-created drawing that illustrates the ideal structure. Schematic designs include floor plans and site plans.
Scope of Work
A written document in the construction industry describing the work a contractor or subcontractor will complete on a project.
Other Construction-Related Terms to Know
Some words don’t fit into any of the above categories, but they’re still important to know!
Expand your construction-related knowledge by mastering the terms below.

Building Code
Local rules and regulations that determine the standards for structures in a given city or town. Commercial spaces “not up to code” may lead to financial consequences or a business’s temporary shutdown.
Corrosion
The natural degradation of elements after exposure to the environment, moisture, and chemicals.
Existing Structure
An already-erected building.
Grade
The slope and elevation on a construction site.
Ground Level
A structure that’s “at grade” and level with the earth.
Occupancy
A structure intended to house or shelter people or animals.
OSHA
The acronym for Occupational Safety and Health Administration, the organization that sets workplace safety standards across multiple industries, including construction. Intended to prevent on-the-job injuries and eliminate safety hazards from worksites.
Pre-Engineered
Structures designed, manufactured, and assembled in a factory setting. Pre-engineered metal buildings (PEMBs) arrive ready-to-build and are easier to erect.
Square Foot
A unit of measure used to describe floor space and materials in American construction.
Temporary Structure
Short-term structures erected during a construction project to promote safety and efficiency for days, weeks, or months. Temporary structures include scaffolding, shoring, and decking.
White Box
A lease-ready retail or commercial space prepared for a new tenant. Also called “vanilla shells,” these buildings typically come with white ceilings and walls. They also have fully functional electric hookups, heating and cooling systems, and light fixtures.
Zoning
Local laws that determine whether a given lot is residential, commercial, or industrial. May also limit how tall a building can be or how far it must be from the road (setback).
|
PRODUCTS: |
|
||||||||
|
||||||||
|
||||||||
|
||||||||
| Stone Deck: Textured Resurfacing GALLERY |

 |
|||||||

 |
Concrete Engraving & Logo's GALLERY |
|||||||
|
||||||||

 |
Under Water Coloring Existing or Add New Surface GALLERY |
|||||||
|
||||||||

 |
Epoxy ~ Metallic, Liquid Flooring Surfaces. Metallic pigments combined with our 100% solids Epoxy-Shell 100, create a shiny, reflective floor that scores big on looks and durability. Metallic pigments create depth and movement in the floor that replicates molten metal or ocean blue waters. Metallic's are a great option for high traffic retail and commercial applications |
|||||||

 |
Urethane Concrete Overlay
|
|||||||
| Custom Concrete Designs |

 |
|||||||

 |
Concrete Repair/ Concrete Saw Cutting/ Epoxy and Urethane Repair / Structural Mortars | |||||||
| Concrete Leveling |

 |
|||||||

 |
Concrete Countertop | |||||||
| Real Glass Fiber Reinforced Concrete Water Features |

 |
|||||||

 |
Water Feature Repair | |||||||
|
||||||||

 |
Public Utilities - Correct Photos Coming Soon WEBSITE UNDER CONSTRUCTION |
|||||||
| Concrete Staining |
 |
|||||||
| Concrete Waterproofing | ||||||||
| t | ||||||||
<meta name="google-site-verification" content="tjO8vMaKy_mu46H1QIhDvHTOhJJ-Lvho5A1_0bf4ndQ" />













